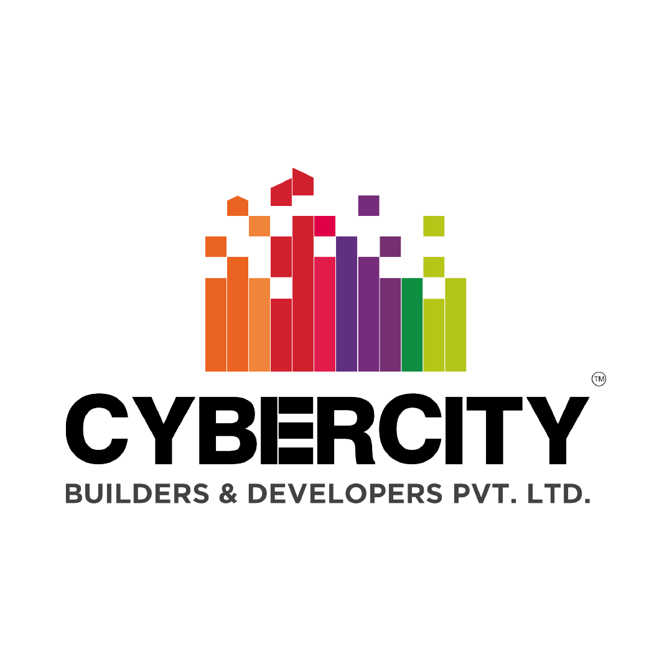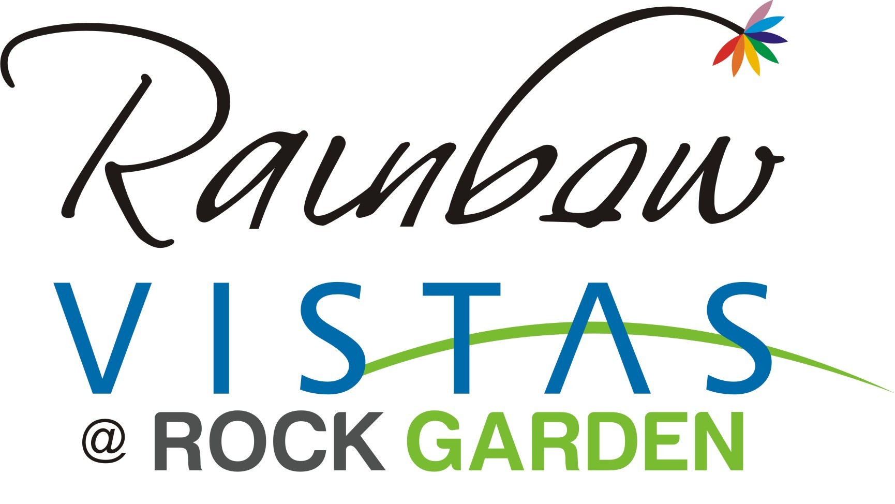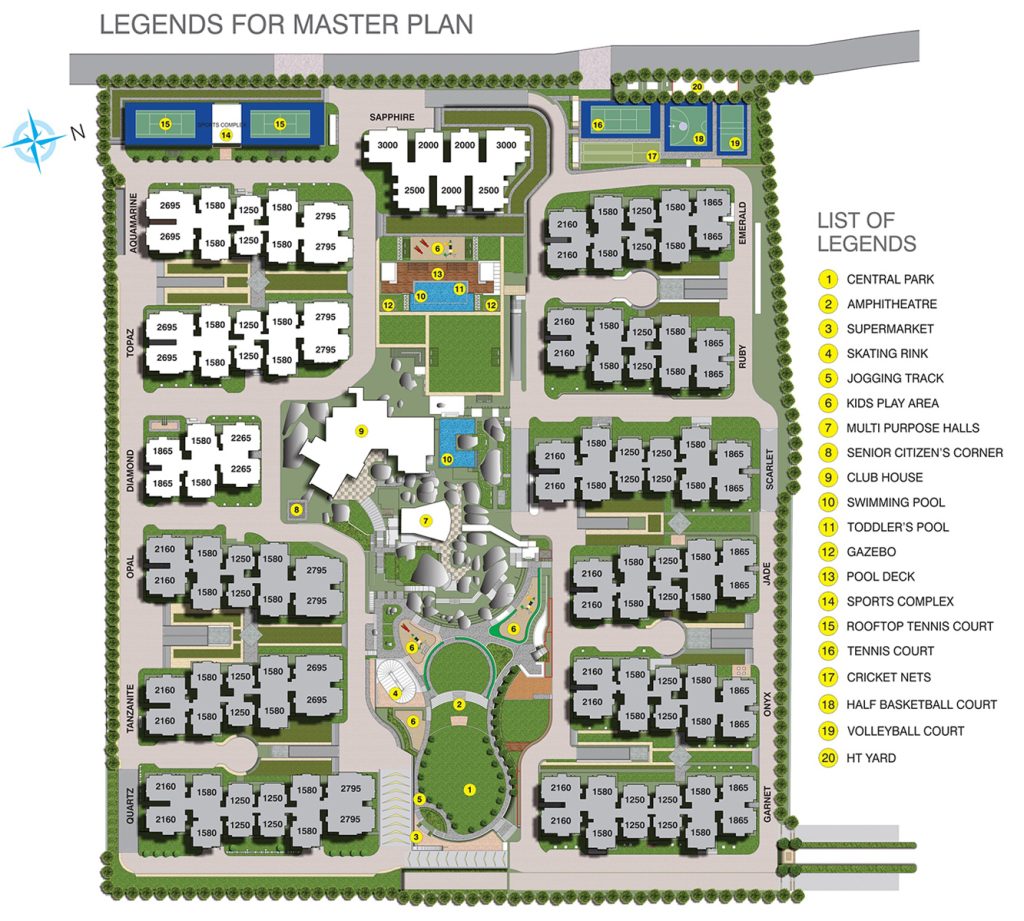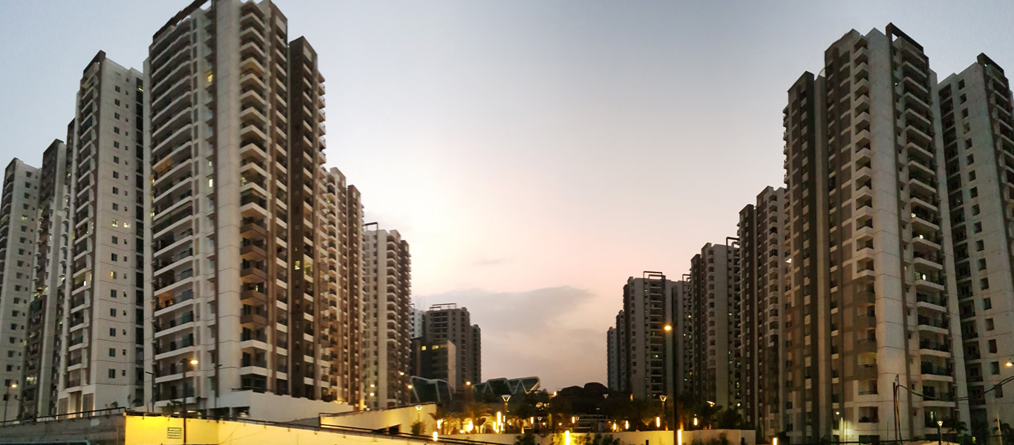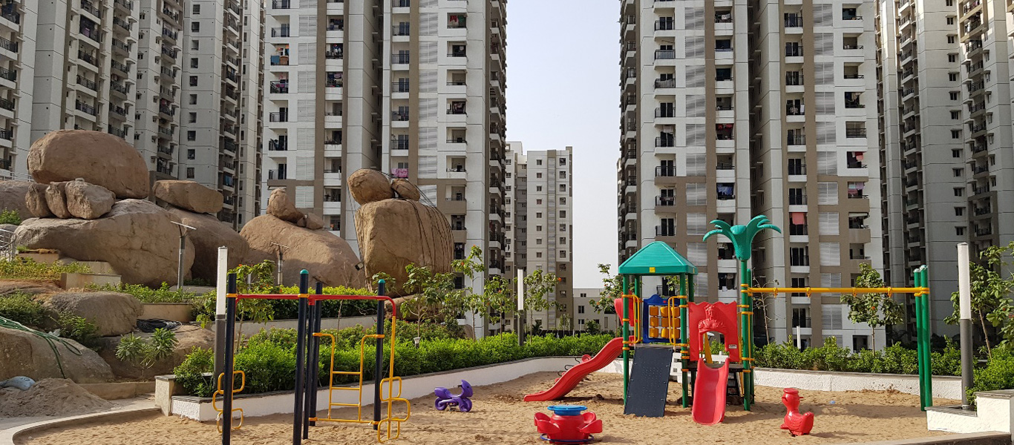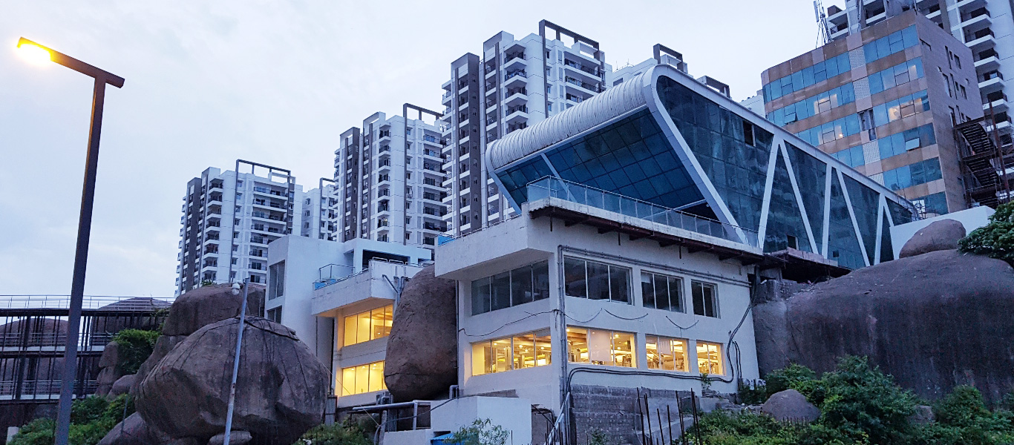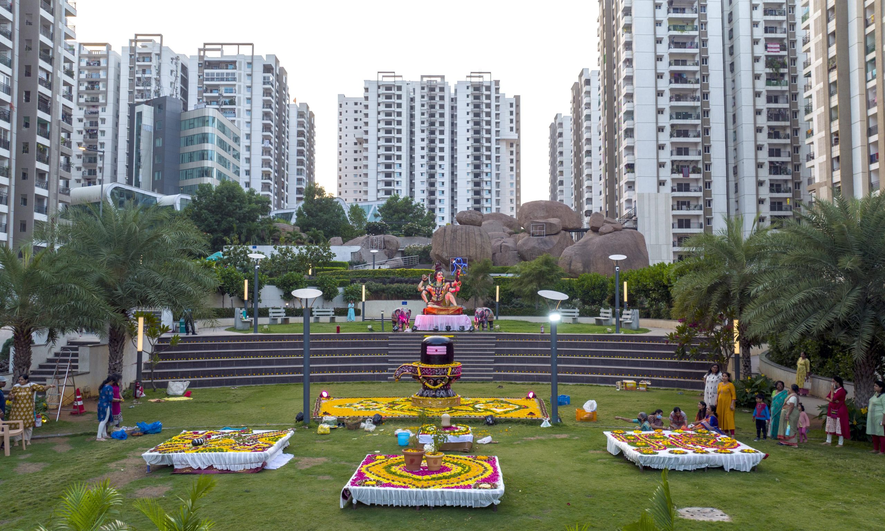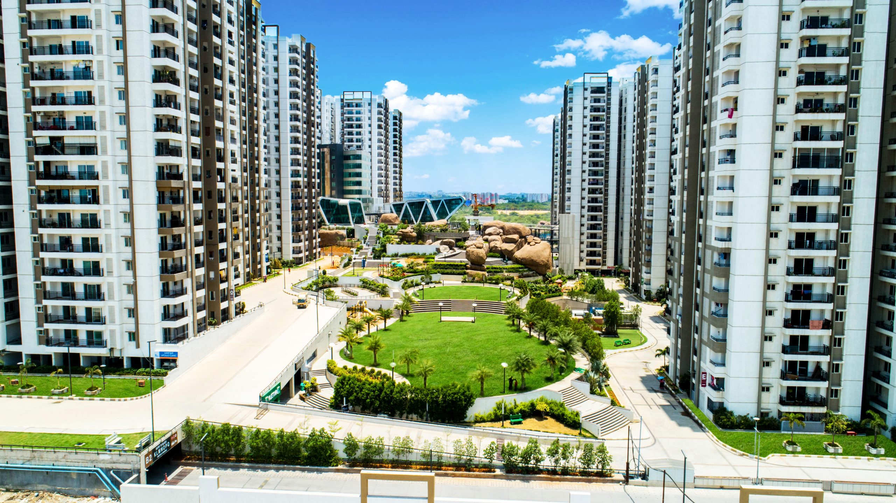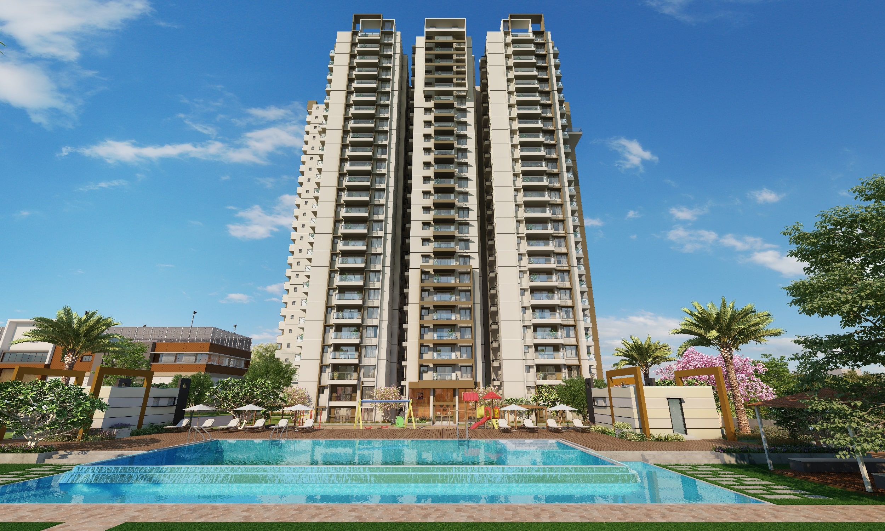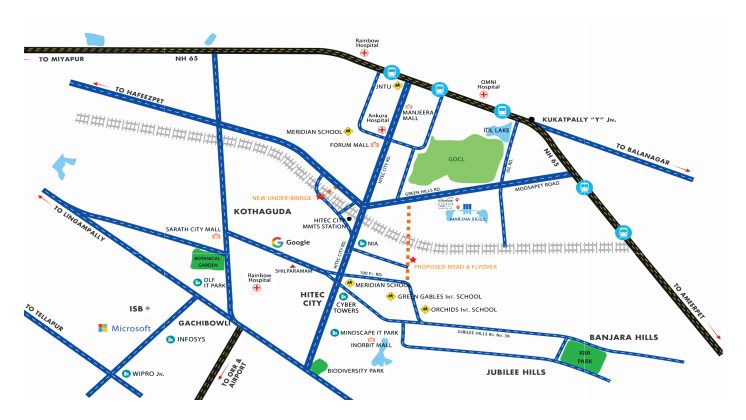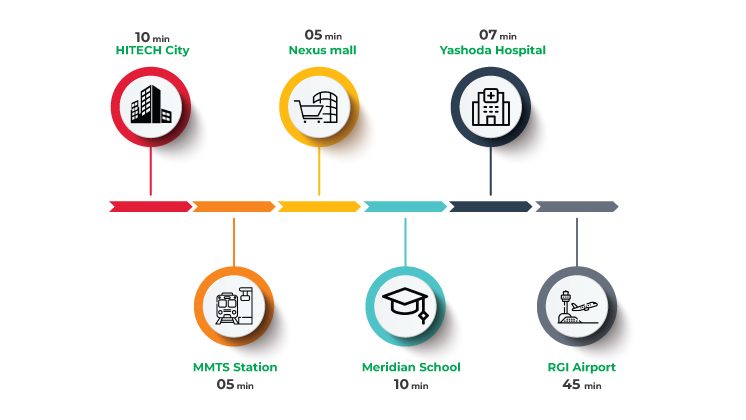Flats for Sale in Hi tech City Hyderabad | Hi Tech City Apartments

HYDERABAD’S LARGEST GATED COMMUNITY

HYDERABAD’S ONLY HILLTOP CLUBHOUSE

IGBC GOLD RATED PROJECT

2,500 HAPPY FAMILIES
Comfort, Luxury, Security: All At One Place
Spread across 22 acres and constituting 12 blocks, Rainbow Vistas is a project built by Cybercity Builders and Developers Pvt. Ltd. It is considered one of the largest gated societies near HITEC City.
Apartment kinds offered by the community include luxury 2, 3 and 4BHK with floor lengths ranging from 1250 sqft to 3000 sqft. Apart from these luxury apartments, the SAPPHIRE Block of the society hosts premium 3 and 4BHK flats with a carpet area stretching around 2000 to 3000 sqft.
Highlighting the critical points of the project includes; 4km distance from HITEC City, surrounded by 2 natural lakes, IGBC GOLD-rated property, and multiple amenities.
RERA No. P022 0000 0619
LIVE, LEARN, WORK, PLAY
As today's world needs, 'change' is necessary and mandatory to live a successful and happy life. Wherein the hustle and bustle of nowadays rush 'change' scares people, we, Cybercity Builders and Developers Pvt. Ltd., have created a gated community project revolving around the concept of Live-Learn-Work-Play.
The theme is set so that we understand the significance of balancing everything in today's modern lifestyle. To cater for the best experience of living in a dream home, Rainbow Vistas @ Rock Garden provides and covers the whole of the current way of living. From a walking area to a library, a 2-level gym area, play parks for children, a jogging track, a swimming pool, and more, we have it all for you to level everything equally.
Our homes are more than just a living space - they are a testament to our unwavering commitment to quality and artisanship. From design to construction, we have spared no expense to ensure that your home is as enduring as it is luxurious.
-
STRUCTURE
Seismic Zone II compliant RCC framed Structure
-
SUPER STRUCTURE
160 mm internal and external concrete walls
-
PLASTERING
Internal walls shall have smooth luppam finish, external walls shall have sponge finish
-
DOORS
Main Door in Teak frame with engineered wood door shutters and internal doors in non-Teak wood frames with flushed shutters
-
WINDOWS
UPVC Window system with Float Glass as per design
-
PAINTINGS
External walls with two coats of exterior Acrylic Emulsion Paint of Asian / ICI or equivalent make over one coat of primer
Internal Walls with smooth finish with Acrylic emulsion Paint of Asian / ICI or equivalent make over a coat of primer
-
FLOORING
In Living, Dining and Bedrooms (24″ x 24″), Kitchen Vitrified Tiles, Naveen / Johnson or equivalent make
In Toilets : Acid Resistant, Anti-Skid Ceramic Tiles (12″ x 12″)
-
DADOOING
In Kitchen : Glazed Ceramic Tiles Dadoo up to 2′-0″ height above kitchen platform
In Toilets : 8″ x 12″ Glazed Ceramic Tile dadoo of Johnson / Bell / Kajaria or equivalent make up to 7′-0″ height
In Utility / Wash area : Glazed Ceramic Tile Dadoo up to 3′-0″ height 12″ x 12″ of Johnson / Naveen or equivalent
-
KITCHEN
Granite Platform with Stainless Steel Sink with municipal, bore water connection and provision for fixing of Aqua-guard
-
UTILITIES / WASH
Provision for Washing Machine and wet area for washing utensils etc.,
-
PLUMBING AND SANITARY WARE
CP Fittings s+-hall be of Jaquar or equivalent make EWC with flush tank, wash basin etc., shall be of Hindware or equivalent make
-
ELECTRICAL
Concealed piping with copper wires of Anchor / Polycab or equivalent make and modular switches of North West / Anchor / MK or equivalent with adequate points for power and lighting
-
COMMUNICATION AND SECURITY
Provision for Telephone points shall be provided in living room, dining and Master bedrooms
Intercom facility to all the units connecting security
Provision for cable T.V connection in Master Bedroom and living room
-
LIFTS
3 Automatic Passenger Lifts and Two Service Lift per block with rescue device and V3F for energy efficiency Lift entrance with Vitrified Tile Cladding
-
GENERATOR
D.G. Set back-up with Acoustic enclosure, A.M.F for Common Areas and in each flat.
Gallery
AMENITIES
To ensure every resident of the community lives a comfortable life in accordance with a luxurious lifestyle, Rainbow Vistas @ Rock Garden houses the following amenities within the society:
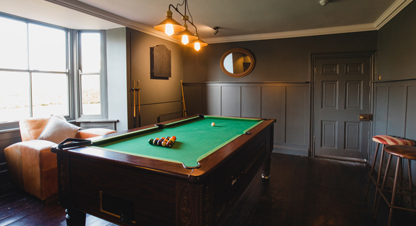
Indoor games

Library
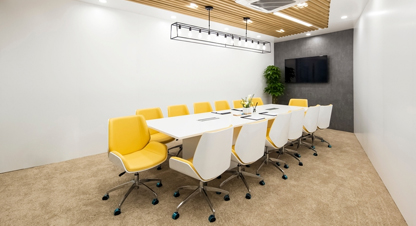
Meeting rooms

Pharamacy

Restaurant
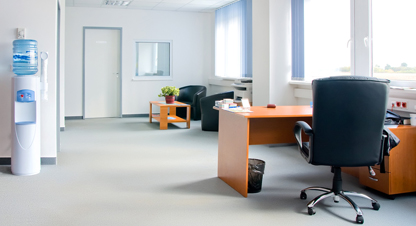
RWA-Office
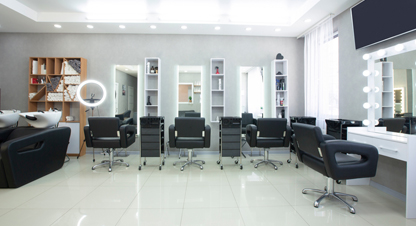
Salon
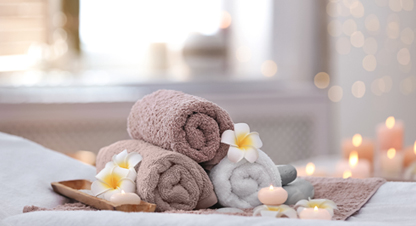
Spa men and women

Super market
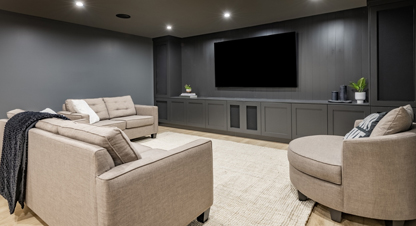
Theatre room
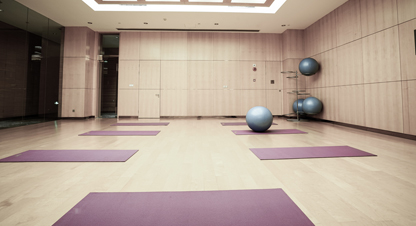
Yoga room
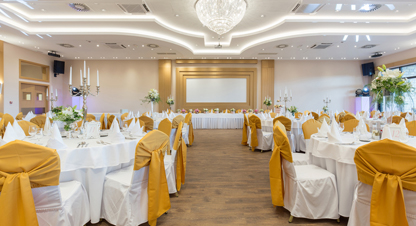
Banquest halls
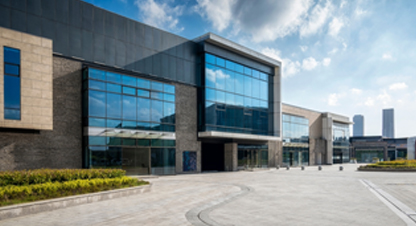
Business centre
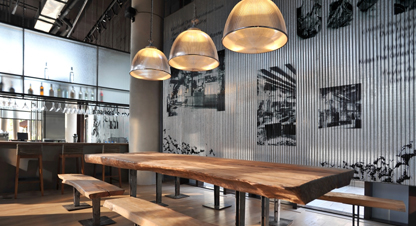
Cafe
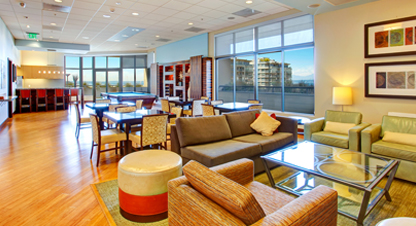
Club House
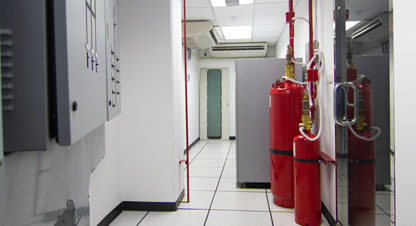
FM Office
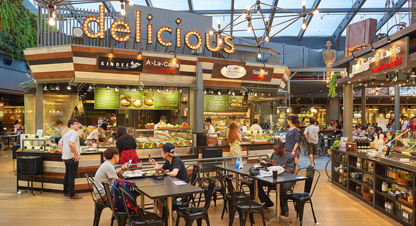
Food Court
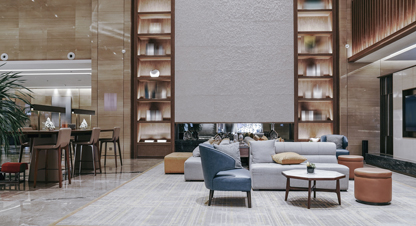
Guest Rooms
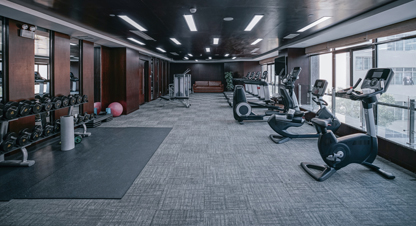
Gymnasium
Senior Citizen Park
Skatingg Rink
Swimming Pool
Pool Deck
Toddler Pool
Amphitheatre
Central Park
Gazebo
Jogging Track
Kids Play Areas
Multi Purpose Lawns
Pool Changing Rooms
ECO-FRIENDLY LIVING
Rainbow Vistas @ Rock Garden is a green project and is developed under the norms of green and eco-friendly guidelines. It is also certified as an IGBC Gold-rated project for the same. Thus, all the homes we have built in this society are futuristic flats that save energy and conserve natural resources.
Lets Connect
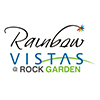
Sales Office
Cybercity, Hariram Hills, Green Hills Road, Kukatpally Road, near Hitech City MMTS, opposite IDL, Moosapet, Hyderabad, Telangana 500018


Corporate Office Address
Cybercity Builders & Developers Pvt. Ltd. 4 Floor, Sathsurya Complex, Ext. Jub. Hills Road No. 36, Hyderabad - 500033.
Phone: 040 40 500 500/520.
